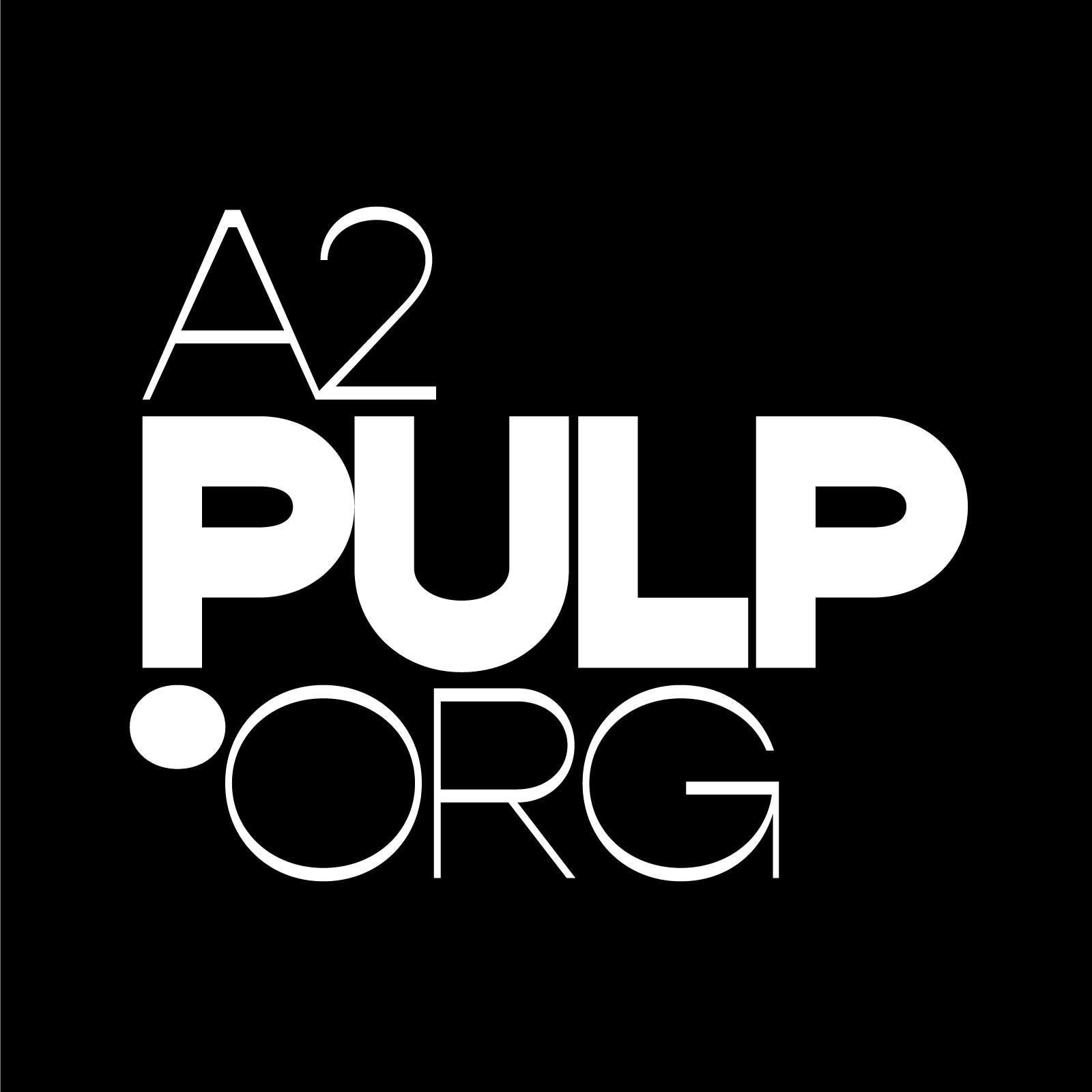3333 Traverwood Drive (at Huron Parkway) - Google Maps Ann Arbor, MI 48105 (734) 327-4200

Opened in June 2008, the Traverwood Branch serves as a community-based learning center that delivers superior customer service, primarily to the residents of the northeast quadrant of Ann Arbor. Both the building and the surrounding landscape capitalize on environmental principles, thereby allowing the overall project to operate more in harmony with the ecosystem and the community in which it serves. The Traverwood Branch Library is situated on 4.34 acres located in the southwest corner of Traverwood Drive and Huron Parkway in Ann Arbor. The Branch is a one-story building of approximately 16,500 square feet. It replaced the Northeast Branch of AADL, located in Plymouth Mall, which was no longer adequate to meet the needs of the community. In 2009, the Traverwood Branch won the American Institute of Architects (AIA) Michigan Building Design Award for its innovative design. Read more about the Traverwood Branch and the documentary made about the construction of Traverwood titled, "Up From The Ashes" or visit our image gallery to see photos and drawings of the building.
Resources
The Branch houses an updated collection, consisting of traditional materials, such as books, magazines, and DVDs. Electronic resources include 24 computer terminals, 20 of which are located in an Electronic Training classroom, a laptop computer station with seating for nine people, and wireless internet access throughout the building. Along with the more traditional picture and chapter books, the Traverwood Youth and Young Adult section features a sizable collection of Teen graphic novels, youth magazines and a group of Youth computer stations.
Spaces
While its primary mission is to deliver traditional library services, the Branch also serves as a true community center. This facility includes a quiet and comfortable reading area complete with fireplace that houses the branch's magazines and newspapers. Traverwood also features a vending area, a program room for groups of up to 60 people and four study and tutor rooms. For more information about how to rent the program room please visit the Room Rental Page.
Natural Beauty
The Traverwood Branch is unique for its green construction and the natural beauty in its design. Both the building and the surrounding landscape capitalize on environmental principles, thereby allowing the overall project to operate more in harmony with the ecosystem and the community in which it serves. The building’s site, a triangular portion of land at the intersection of Traverwood Drive and Huron Parkway, runs along the Stapp Nature Preserve at its rear. A rain garden is located on the south side of the building. The design of the Branch takes advantage of natural day lighting. The ash trees that were removed from the site were incorporated in the Building's design, used in the flooring and shelving for the Traverwood Branch. A few of the trees were left intact and used as support beams along a row of windows on the south wing of the building to dramatic effect. The trunks interact beautifully with the uninterrupted expanse of green trees behind the building.
Please click here to send your comments.


































